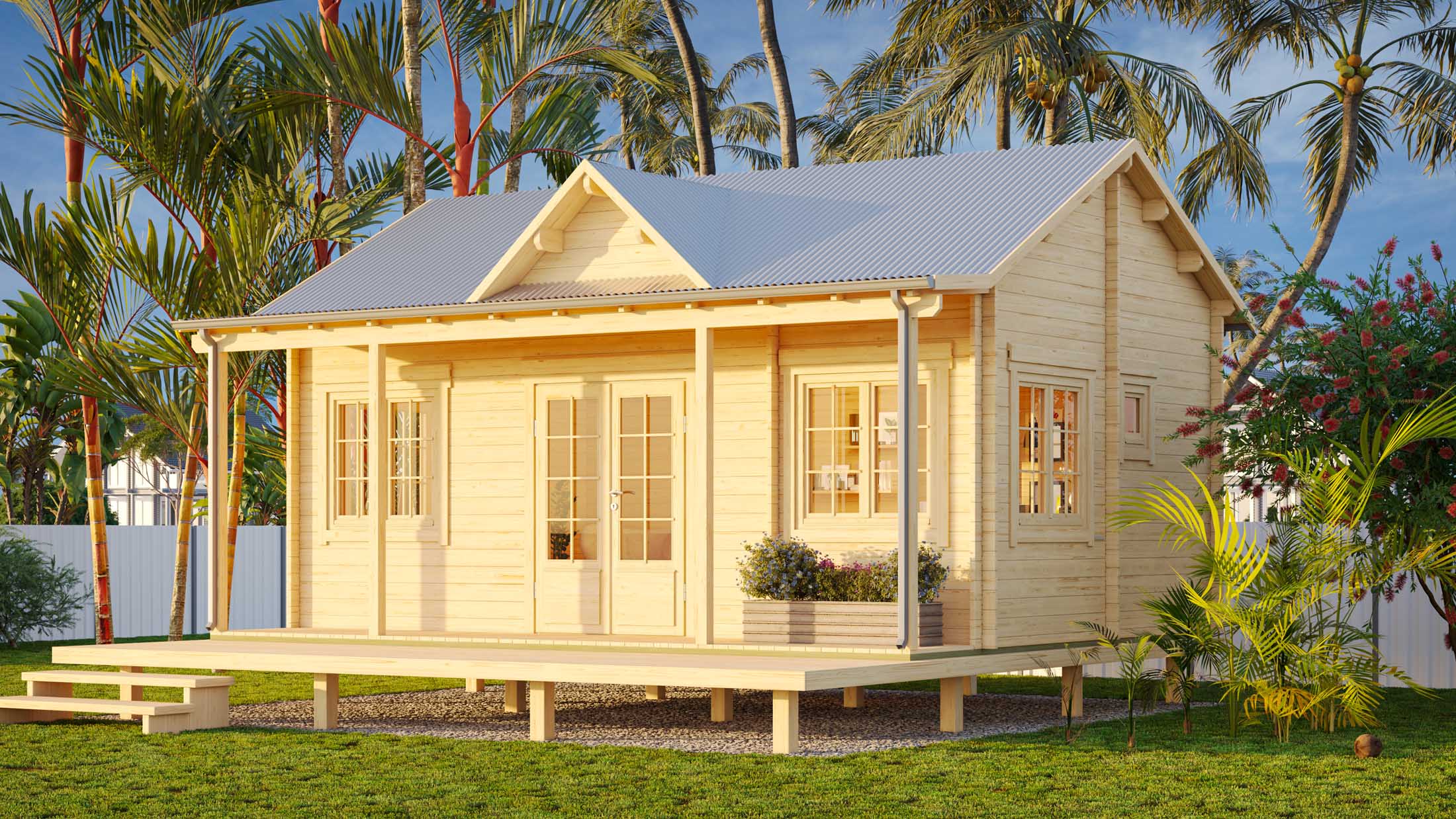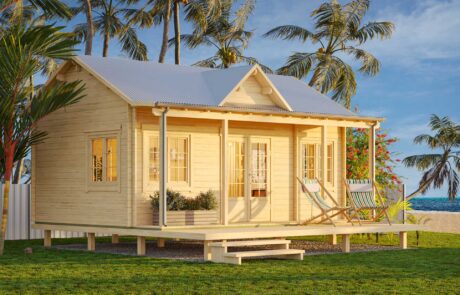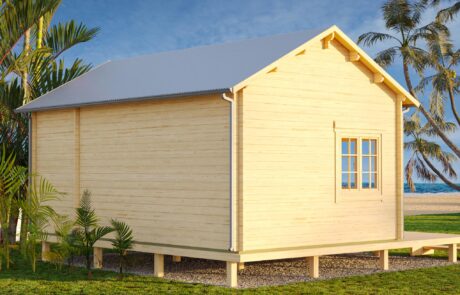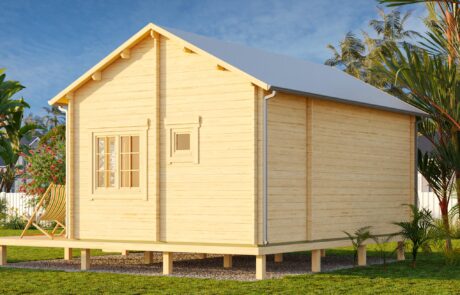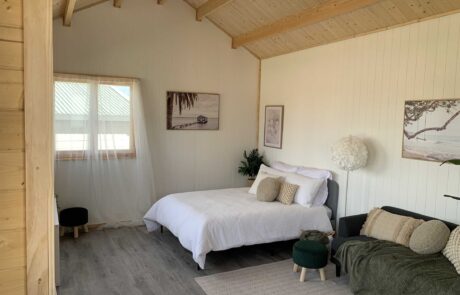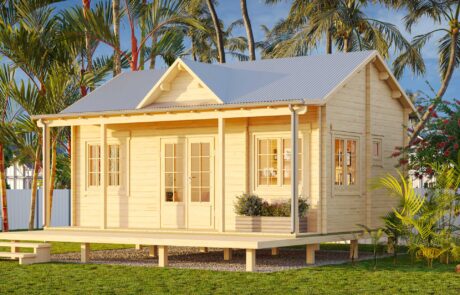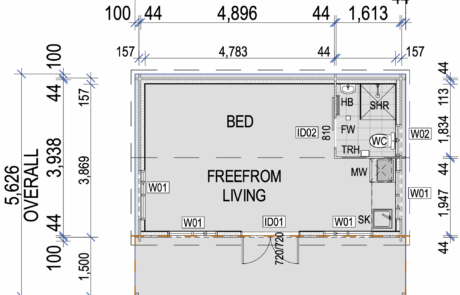Foundations – a stable base for your structure, concrete slab or Joists and bearers are the most popular choices, plus fixings.
Roof battens – These go on top of the ceiling boards and below the weatherproof roofing, the size of these will depend on if / how much you insulate your roof.
Waterproof Roofing components – Weatherproof roofing, gutters, downpipes. NOTE Goodlife Structures can provide a roofing package consisting of Colorbond roofing sheets, gutters and downpipes cut to size in your choice of colour, this is an additional cost to the kit. Enquire for pricing.
Painting/staining – External, we strongly suggest the timber that is exposed to the elements is protected to ensure the long life of your product, painting, staining or oiling the timber will help protect it from the aging effects of weather. Internally – the timbers on floor, walls and ceiling are natural milled timber, being a natural product it is better varnished/ stained / painted to protect its natural beauty.
Insulation – The walls and ceiling will need to have insulation installed during the construction process, and floor insulation will be required if construction is on joist and bearer foundations.

